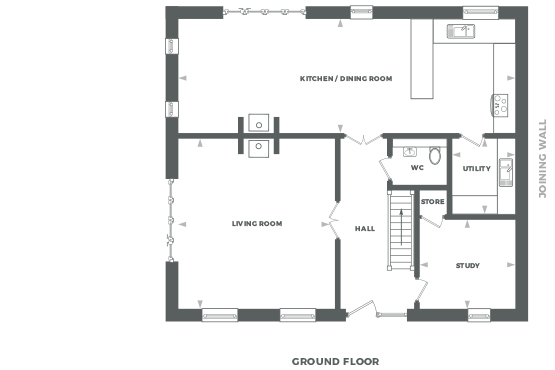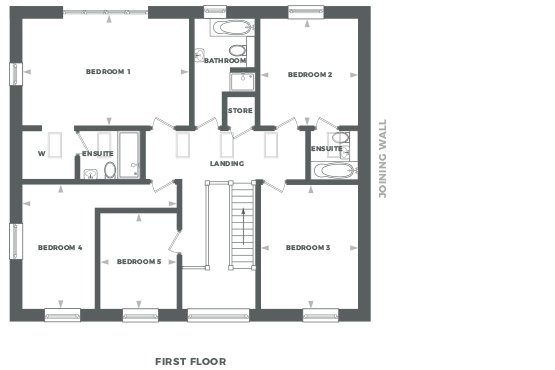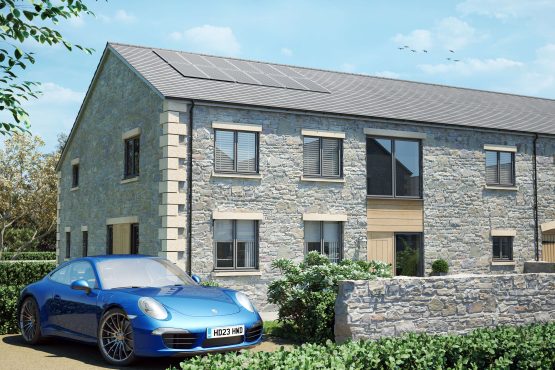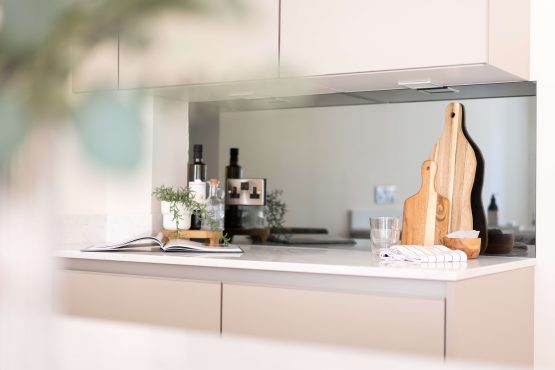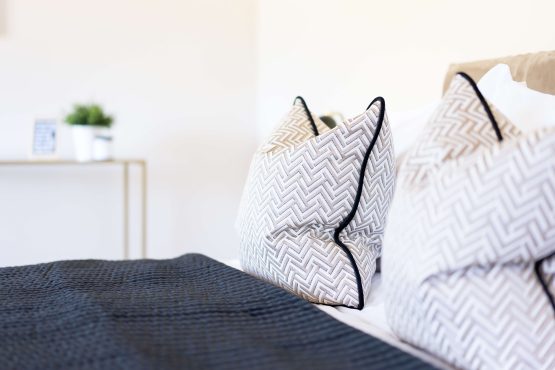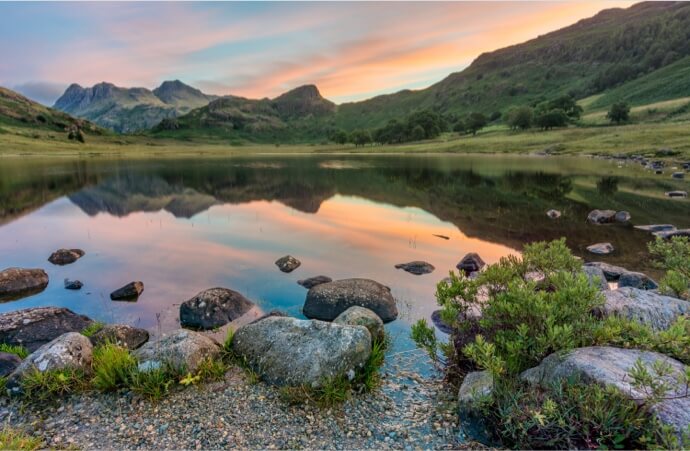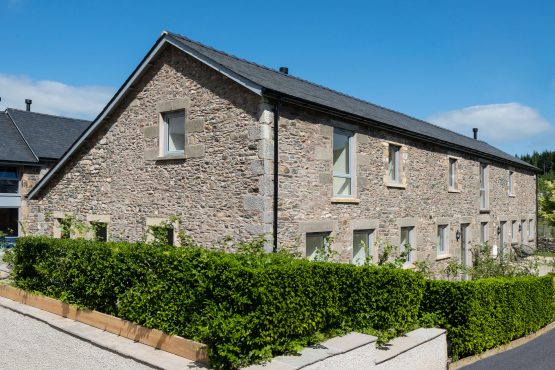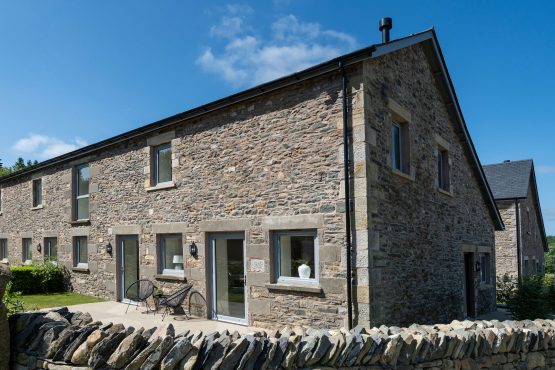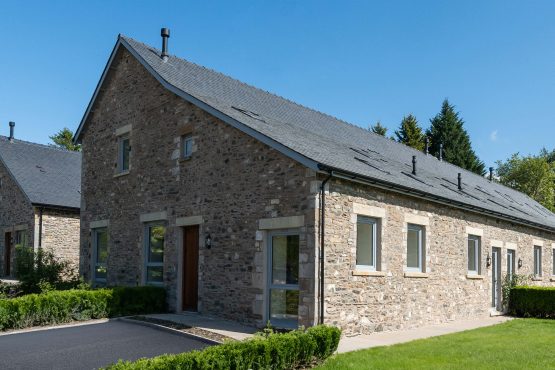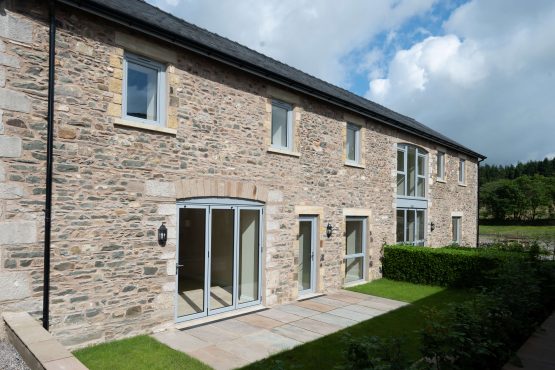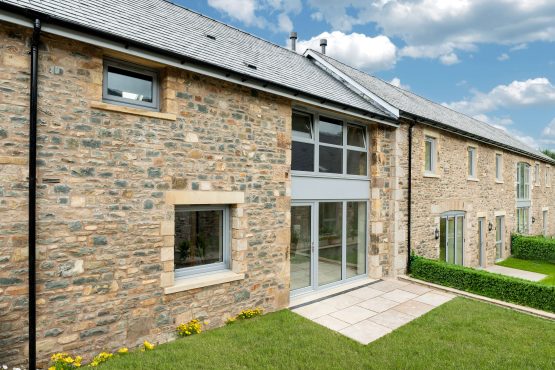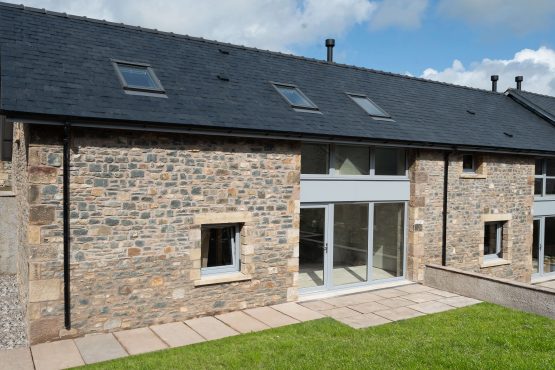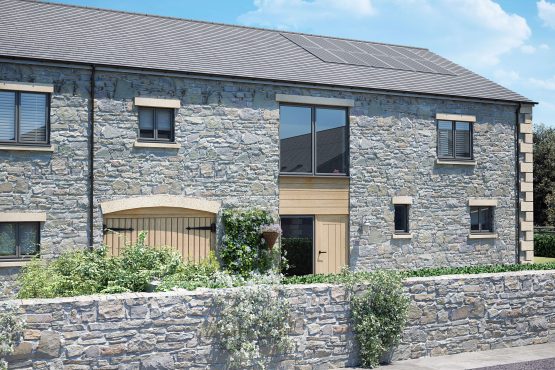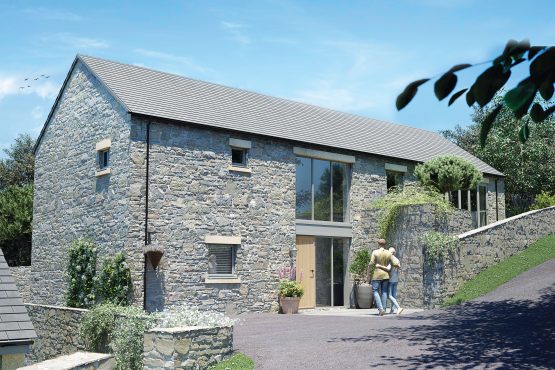Bowfell Barn
Bowfell Barn is a well-presented new ‘barn style’, five-bedroom property with natural stone façade nestled in the heart of the Cumbrian countryside. It is a comfortable and spacious home with ample room for accommodating friends and family.
The ground floor boasts a good-seize, open plan entertaining area; including a Siematic kitchen with all mod cons, built in Neff appliances and quartz worktops. It flows seamlessly through the lounge, leading to the patio and out to a spacious enclosed garden; north facing to make the most of the evening sun.
There is a separate, generous living room with plenty of natural light, as well as utility room, study, and downstairs W.C., with underfloor heating throughout.
Upstairs is host to five, well-lit bedrooms of varying sizes, well-suited to a family. All have built in wardrobes and two are complete with luxury en-suite bathroom facilities. The beautifully designed family bathroom boasts a separate bath and walk-in shower.
Additional benefits to this semi-detached property include ample storage across both floors and private parking.
FLOORPLANS
