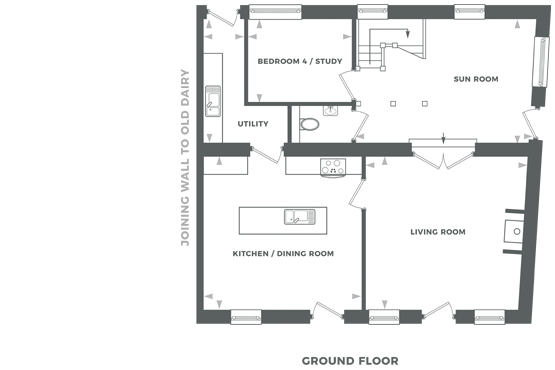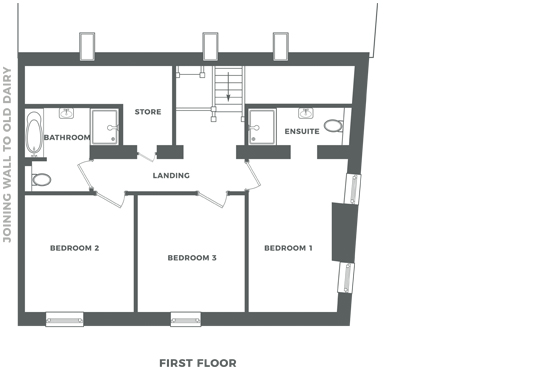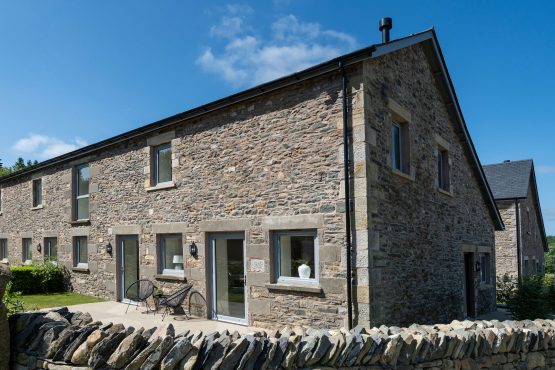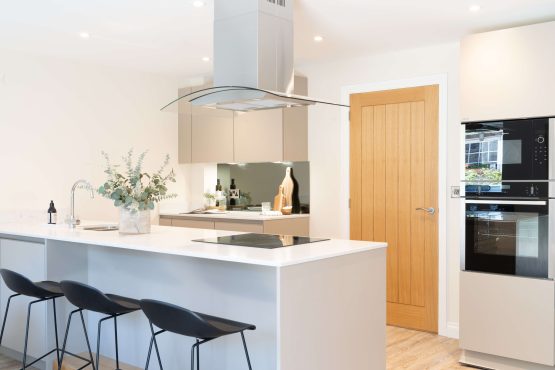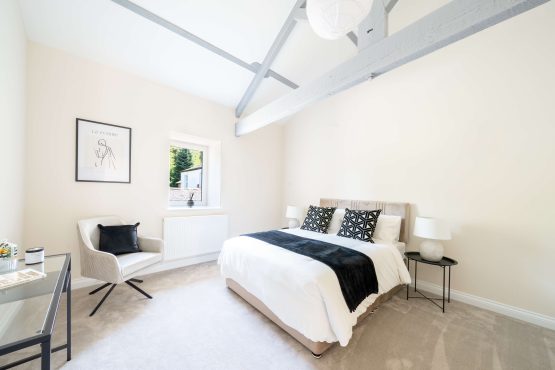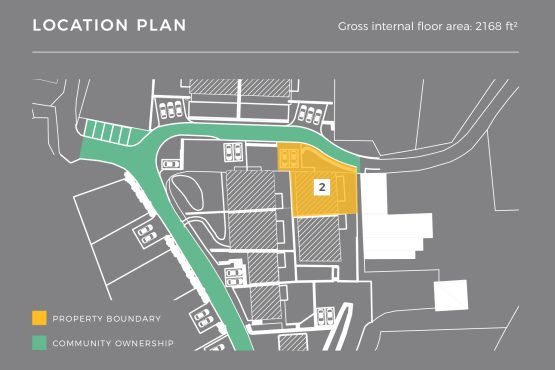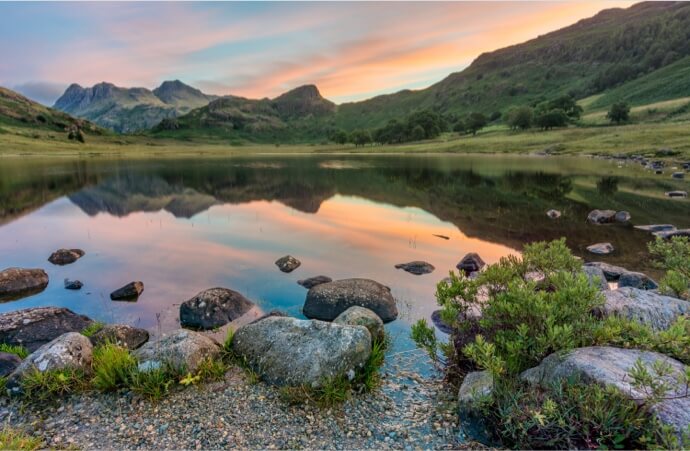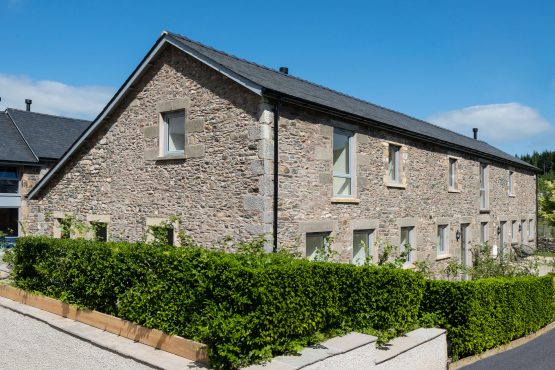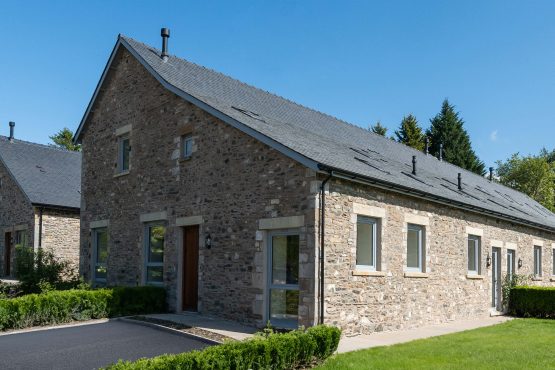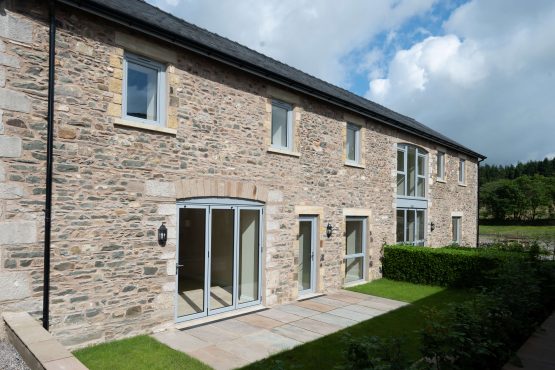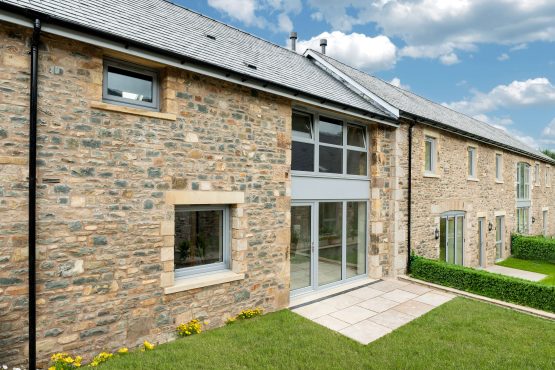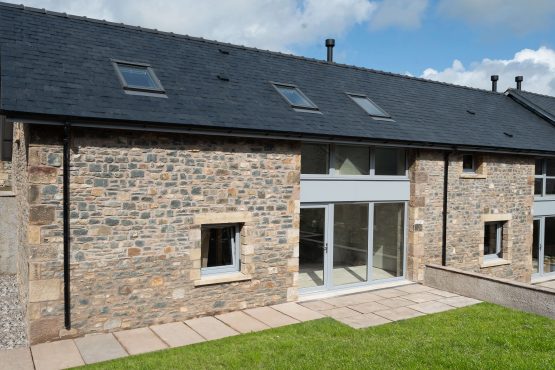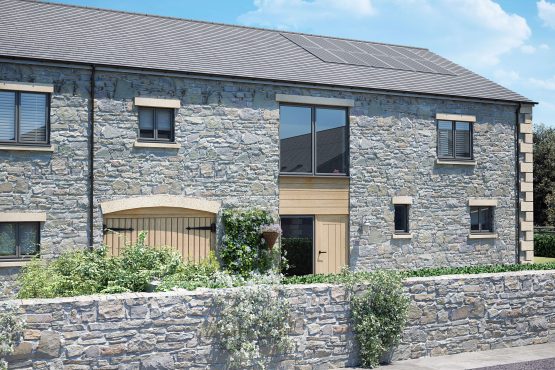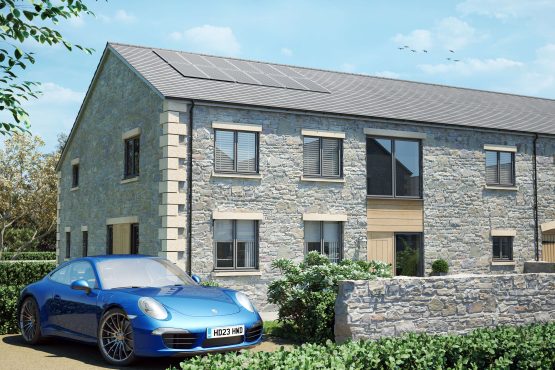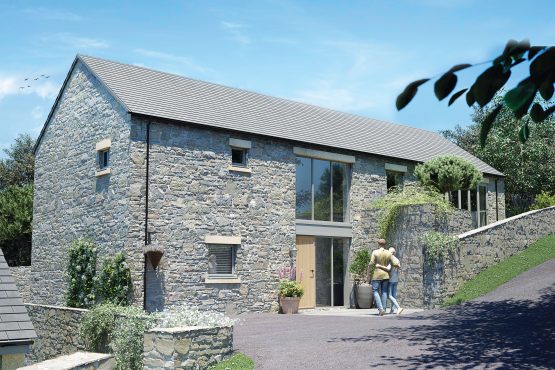The Old Stables
Once used as a working stable, this gorgeous conversion is now an ample four-bedroom home, with private garden and designated parking. With a welcoming foyer area, leading into a country-style lounge with a cosy log burner, and a sociable, open-plan kitchen diner, it offers fantastic living space.
This luxurious property has three generous bedrooms, including a master room with luxury en-suite, a fourth bedroom perfect for guests or as a study space, plus a storage room – this property has ample space to entertain family and friends.
FLOORPLANS
