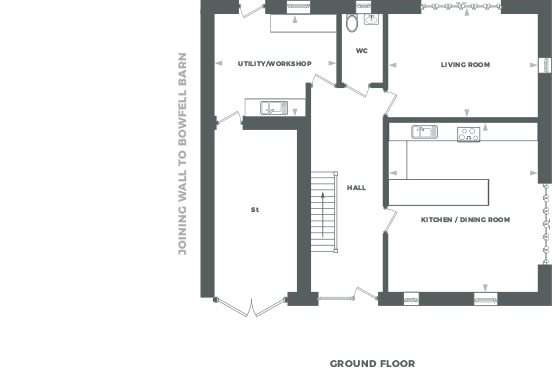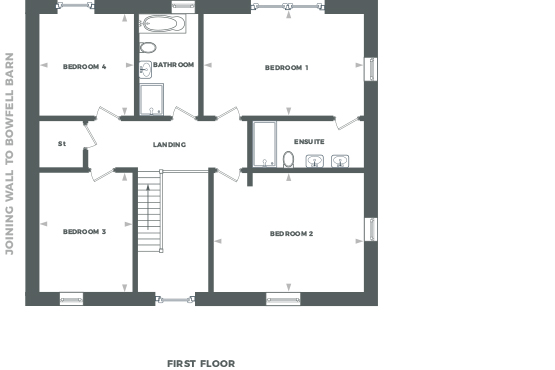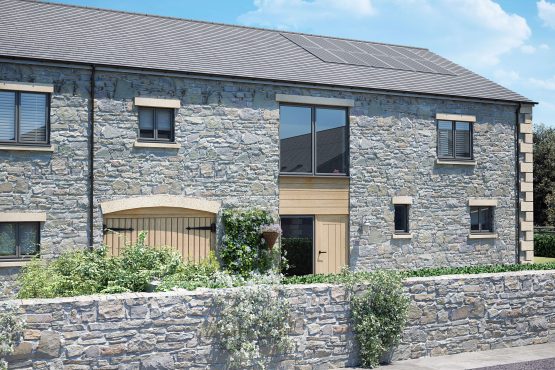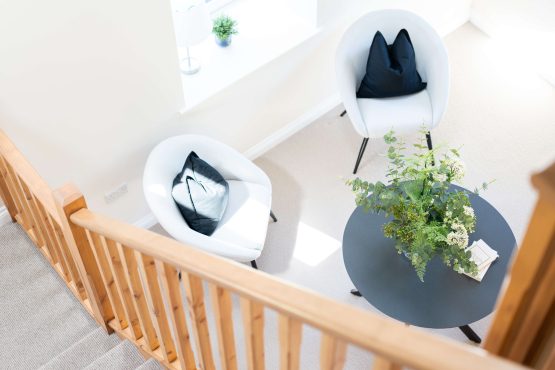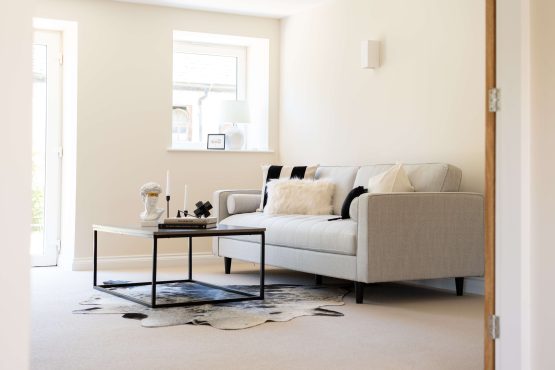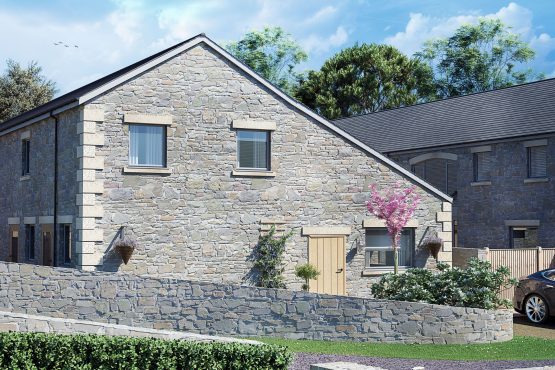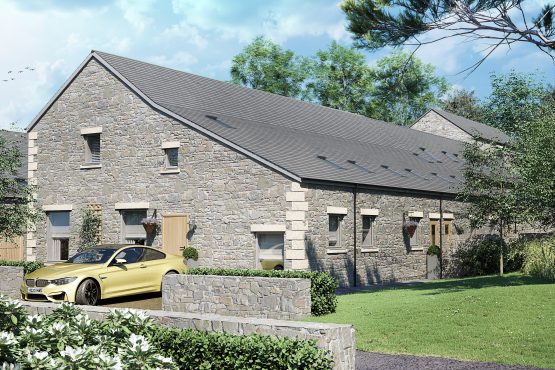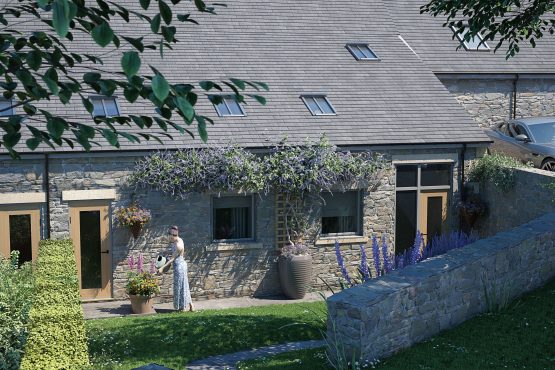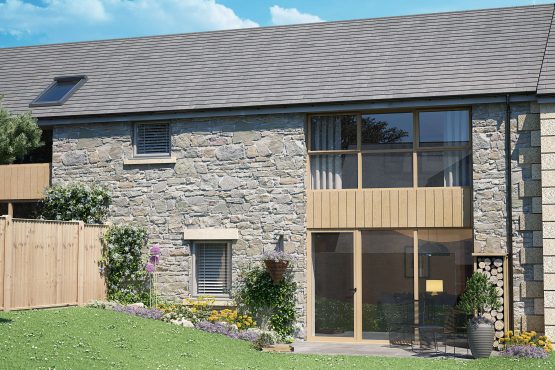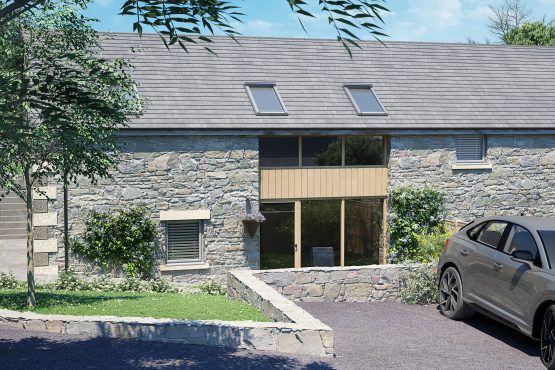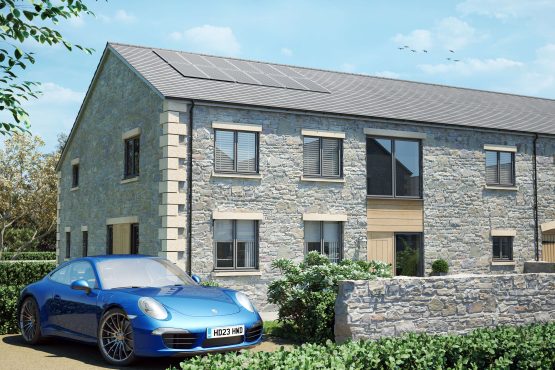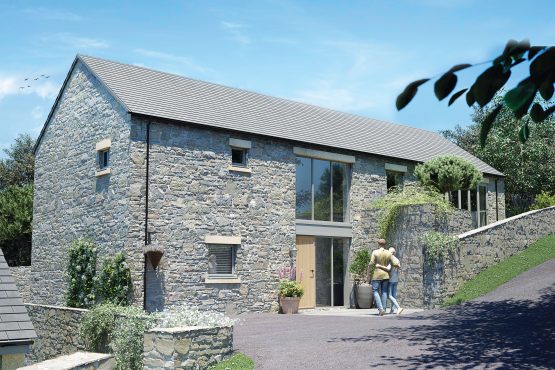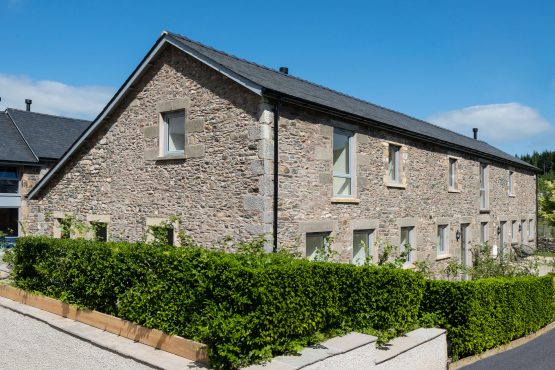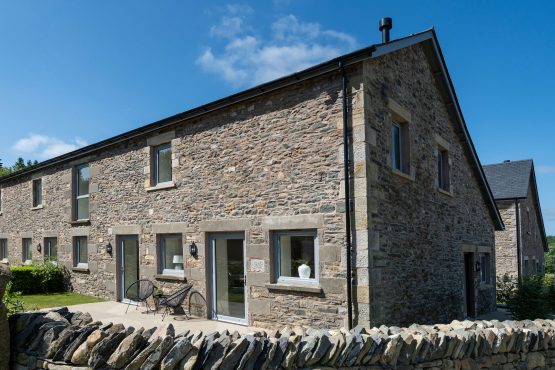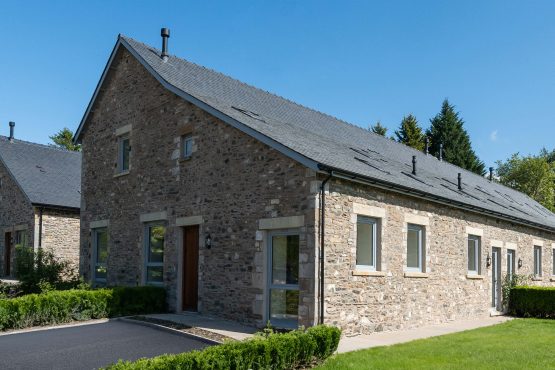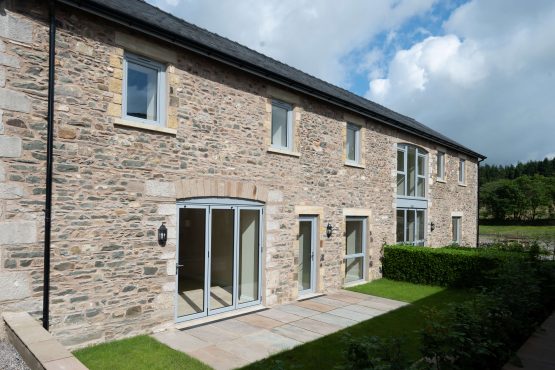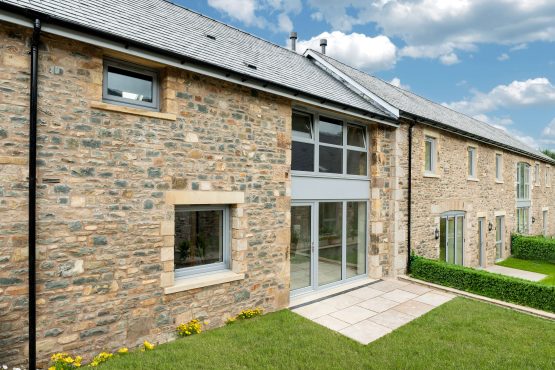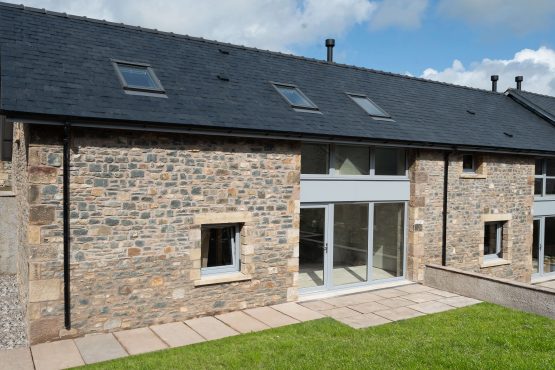Cocklett Wood View
Cocklett Wood View is a beautiful four-bedroom property offering a delightful mix of contemporary comfort and modern convenience surrounded by nature in the Sillfield Howe development.
The semi-detached ‘barn style’ property boasts a unique workshop and store with utility area, faithful to the origins of the building. Also on the ground floor is a spacious hallway complete with downstairs W.C., a well-lit living room and open plan kitchen and dining room with all mod-cons.
Upstairs the beautifully designed master-bedroom has double aspect windows and an en-suite bathroom. The three additional bedrooms are well proportioned, and the family bathroom has a separate bath and walk-in shower.
A well contained, enclosed outdoor area to the rear of the plot completes this perfectly modernised property on the north edge of the nine-house development.
SOLD
FLOORPLANS
