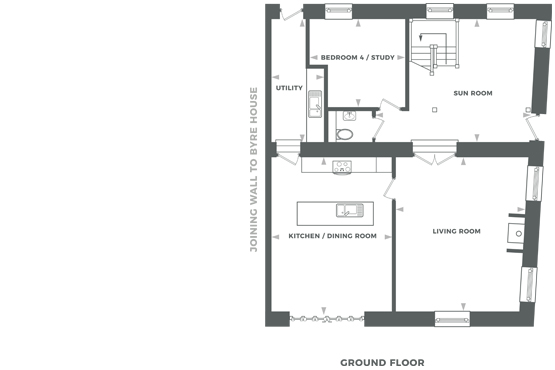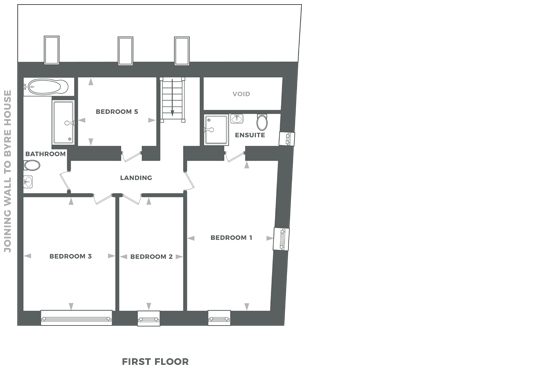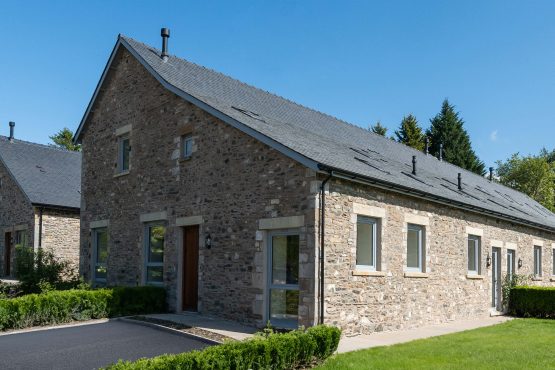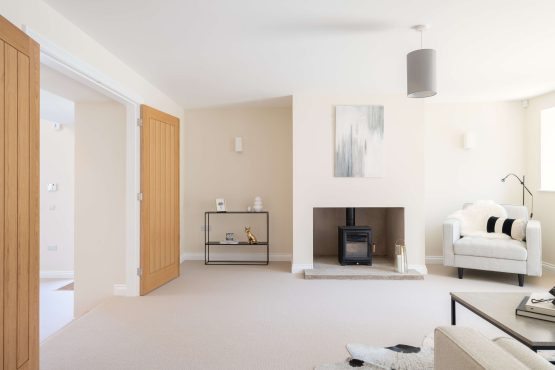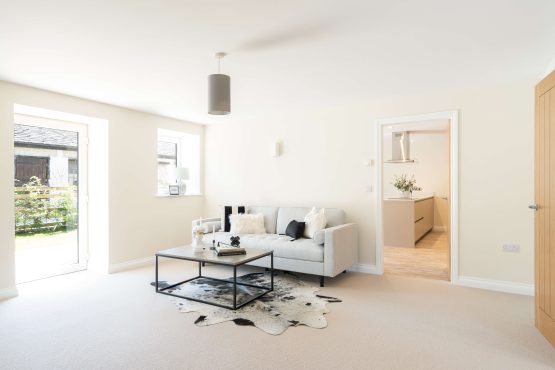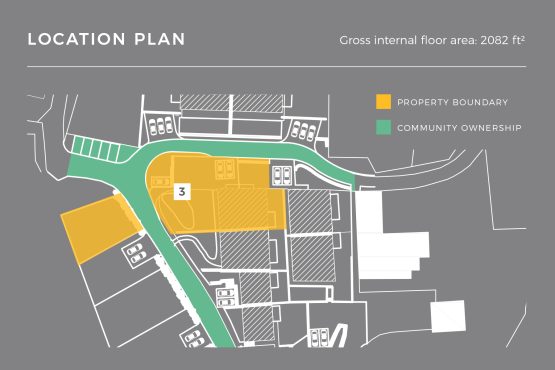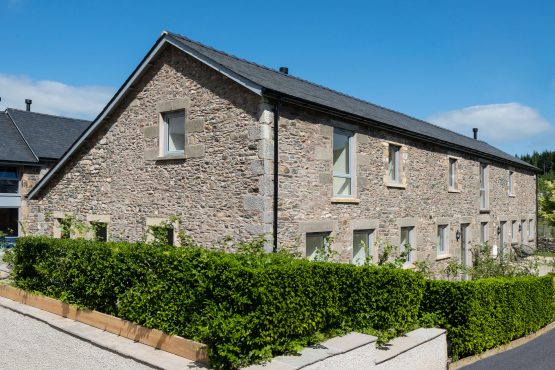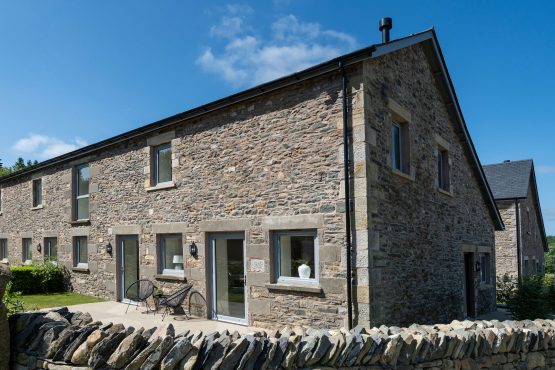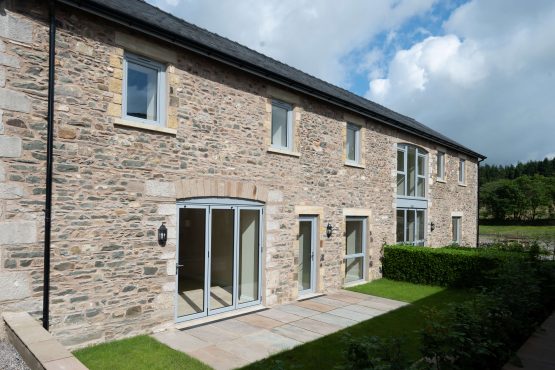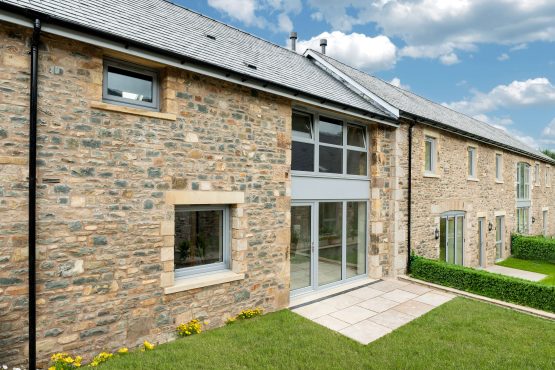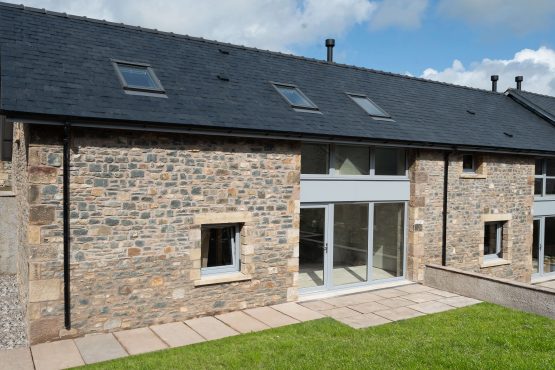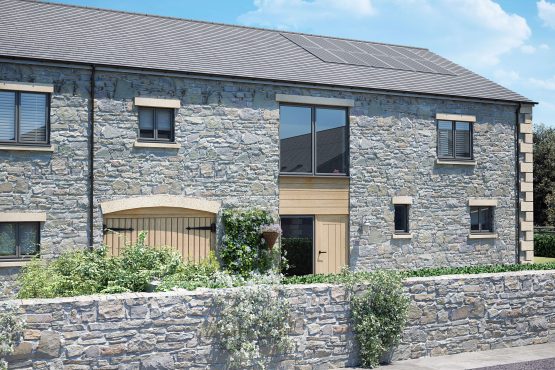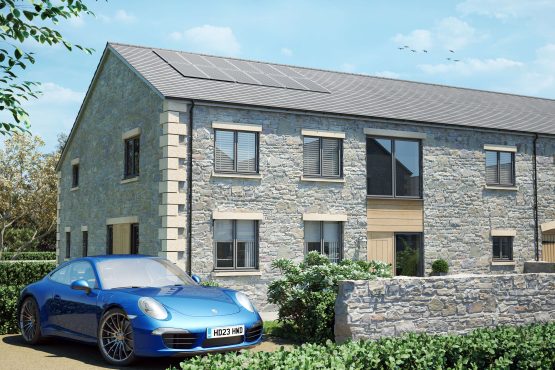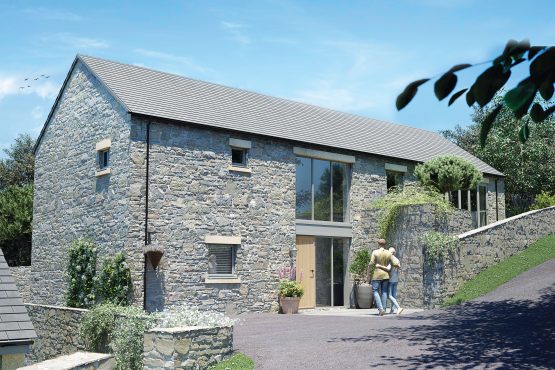The Old Shippon
Historically a cattle shed, Old Shippon is a spacious five-bedroom family home that has been built to make the most of country living. Its welcoming, roomy entrance foyer leads via double doors into a well-presented lounge with a fireplace. A downstairs utility area makes daily life and dealing with the weekend’s muddy boots all that more easy – with room for both a washing machine and drier.
This beautifully presented home boasts five bedrooms, including a master bedroom with a conveniently situated, luxury en-suite, finished to a high quality.
FLOORPLANS
